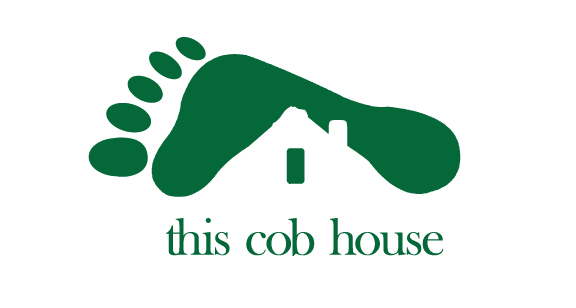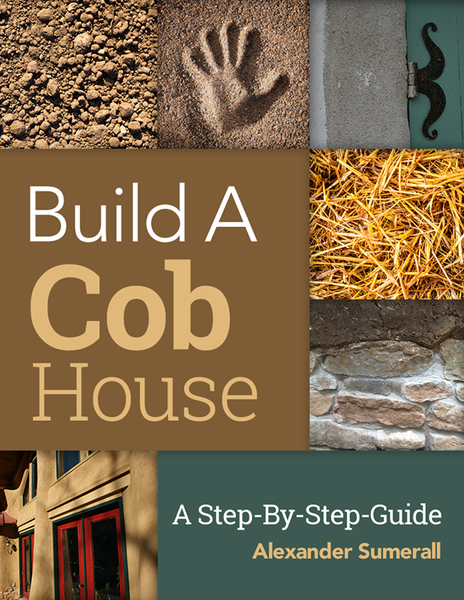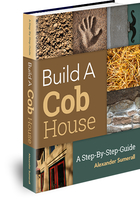
A good roof will be a large factor in how long your cob building lasts. Learning how to build a roof is beyond the scope of this book. However, I will show you the basic concepts and components you’ll need to attach a strong roof to your cob home. You can build any type of roof that you want for a cob house. The main point of confusion for people is how to actually attach a roof to a cob wall. I will explain how to do that in this chapter.
A roof should meet a few basic qualifications:
- A good roof should keep the rain and precipitation out of the building and direct it away from the cob walls. This is especially important for cob homes since the earthen walls are vulnerable to water damage.
- The roof should shelter the people inside the building from the outside weather elements and hot sun rays.
- The roof and ceiling should be properly insulated to prevent heat loss and heat gain. It should keep heat inside during cold weather and keep unwanted heat out during hot weather.
- The roof should be securely fastened to the walls to withstand heavy storms and hurricanes.
- The roof should also be strong enough to carry extra loads from snow, ice, fallen branches, and workers.
Basic Roofing Components
Roofs consist of two main components:
• The timber frame structure which gives the roof its strength and shape.
• The outer covering attached to the framed structure, which protects the building from water and the elements.
There are a few basic parts that make up these components. There are many different styles of roofs, but they usually consist of these same basic pieces.
Rafters
The rafters are set diagonally to the pitch of the roof and support the sheathing and membrane above them.
Ridge Beam
This supports the highest point of the rafters and runs down the centerline peak of the roof.
Trusses
A truss eliminates the need for a ridge beam. It is a pair of rafters, a collar tie, and cross bracing that is assembled on the ground and lifted onto the walls. This system replaces the ridge beam and rafters system.
Eaves
This is the part of the roof that overhangs past the walls. A long eave is good on a cob house to protect from driving rains. Roof overhangs (eaves) should extend out two to three feet from the walls for earth wall buildings.
Sheathing
This component attaches to the rafters and supports the membrane above. The sheathing is typically constructed with plywood or OSB (oriented strand board).
Membrane
This is the outermost covering on top of your roof sheathing. Roofing fabric is nailed on top of the sheathing. This membrane is then covered and protected with a finish such as: shingles, tiles, shakes, or metal roofing.

Bond Beam
The bond beam is the point of attachment for the roof of the building. The bond beam has anchor bolts
(J-bolts) embedded into the top surface, which are used for attaching the top plate (sill plate). The top plate is what the roof is then attached to. The bond beam acts as a flat, level surface to easily attach your top plate to. The bond beam also acts as a tension ring that helps to further tie all of the walls together into one monolithic piece. A bond beam creates a stronger wall system and is good for earthquake prone areas as well.
The roof can also help tie the walls together by its strength and connection to the bond beam. This creates a uniform distribution of earthquake loads onto all of the walls of the building rather than just to those which are perpendicular to the direction of the ground movement. The bond beam is made of concrete and reinforced with rebar as per the cob building code. Concrete bond beams shall be not less than 6 inches high, and should be the width of your cob wall. They will be reinforced with two #4 rebars, 2 inches clear from the bottom and 2 inches clear from the sides.

Note: You must also integrate the bond beam to the cob wall underneath it. Refer to the cob code for specifics on how you can do this. In a nutshell, you want to have metal reinforcement embedded into the cob wall that will extend out the top of the wall, and you will pour the concrete bond beam around.
Here are some guidelines for attaching the top plate to the bond beam:
- Use a 2 inch by 6 inch, or larger, dimensional lumber for top plates.
- Use 5/8 inch diameter J-bolts/anchor bolts.
- Embed the anchor bolts 5 inches into the bond beam.
- Space the anchor bolts 2 feet on center.
You can also have rebar attached from the foundation and going up through the walls and ending inside the bond beam. This better secures the bond beam to the wall and can also help prevent uplift of the roof by high winds. Please refer to the cob building code (2021 IRC Appendix U) for further details on metal reinforcing options in cob walls.

Gable Roof
The gable roof is a good style of roof for cob homes and they are easy to design.
Some advantages to gable roofs are:
- Simple design structure
- They are good for rainy climates since they can provide plenty of protection to the earth walls from driving rainfall.
- Load bearing cob walls distribute the weight of a gable roof evenly.
- Gable roofs can create more space inside the building with higher ceilings.
A basic gable roof consists of a ridge beam spanning the length of the building with paired rafters connected on each side of it. The rafters extend from the ridge beam and set down onto the walls. This leaves space in the roof open for a “cathedral ceiling” and can also give you the ability to add in lofts and storage spaces. You can also create a gable roof using trusses, but you won’t have an open ceiling in this case.

Roof Ventilation and Insulation
A well-designed roof will have a good ventilation path worked into its structure. Insulation can also be added into the roof to decrease the loss of desired heating and cooling from the inside. Most buildings will want to incorporate both of these systems into their roofing.
The more humid and wet your environment is, the more importance you’ll want to place on roof ventilation. Hot air rises and will either find a way to escape through your ceiling and roof, or that hot air will build up inside of your structure causing more discomfort to the residents in hotter times of the year.
One of the main things to do for roof ventilation is to make sure that you leave enough of a gap at the top of your ridge beam. This is the highest point of your roof, and this is where the most hot air will be trying to rise and escape from. If your ridge vent is too narrow, the hot air rising will struggle to escape out of your building. Ridge gaps vary in size by region so check your local codes for best guidance in your area.
A basic roof ventilation system will be composed of outdoor soffits under the roof eaves and a ridge vent at the top of the rafters. Air will circulate through the open soffits and channel up and out the ridge vent, helping to carry hot interior air out of the structure.
If you notice areas inside or outside of your building that are humid and wet because of poor ventilation, you may also notice that wasps and insects are attracted to these areas. Having a good ventilation system can help prevent insects from nesting inside and around your roof.
Ceiling insulation is another way to help regulate the indoor temperature of your building. With insulation in the ceiling, you can prevent heat from entering through your hot roof in the Summertime, and you can better prevent heat from escaping through your roof in the Wintertime.
Insulation can be placed between the roof rafters. Just make sure to leave as big a gap above the insulation as possible between the insulation and the roof sheathing. This is the ventilation pathway and should not be blocked. A blocked ventilation path inside your roof can cause moisture buildup and it can saturate and ruin your insulation over time.

Ceilings
Your indoor ceiling acts as a support for your roofing insulation and provides an attractive surface over the interior structure of your roof. There are a lot of ways to do a ceiling. It’s mostly an aesthetic detail. You can put the ceiling in strips between rafters, attached directly beneath rafters, on top of rafters (so the rafters still show), between trusses, or suspended down from the rafters for more insulation space and ventilation gap.
Ceilings can be made of:
- Boards
- Plywood
- Plaster over lath
- Drywall
- Bamboo



