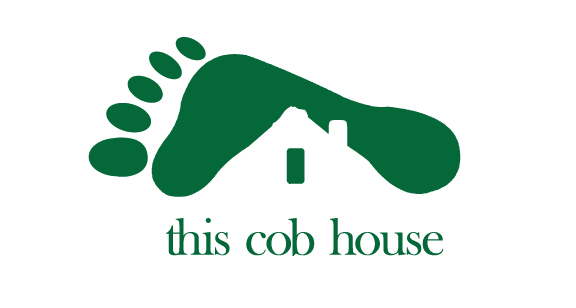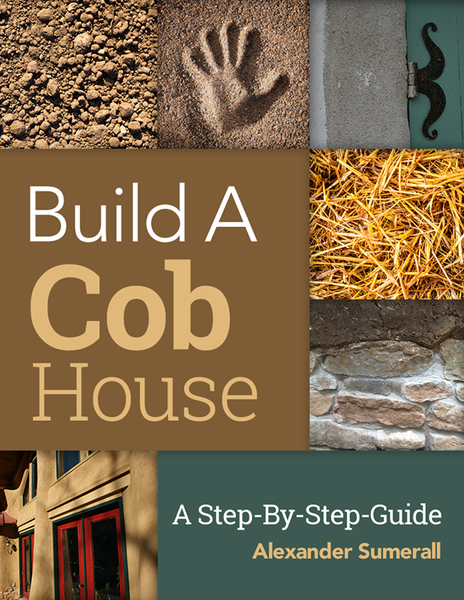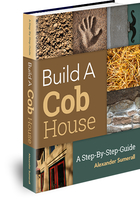Designing a cob house is an art and a science in itself. It encompasses a wide variety of subjects and takes into account many different variables. Designing a cob home is a skill that anyone can learn and understand. However, depending on the complexity of the building design, outside experts may need to be involved too such as architects and engineers.
It’s very important to develop a vision for your home and to have a solid design before beginning any construction. Starting construction on a home without having everything planned out in a detailed design in advance will lead to a myriad of problems.
Cob House Design Possibilities and Limitations
There are many misconceptions and fanciful ideas floating around about cob homes. One of them is that a cob home must look a certain way and must adhere to a certain ideology of construction. People like to define cob homes in many different ways. Here, I will define a cob building in the most practical and logical way. A cob building is any building that has walls made of cob material.
I will explain this definition a bit further now. For example, a cob building is not defined by the style of its foundation or the style of its roof. We tend to define buildings by the type of wall systems they have. A cob building does not need to have a stone foundation and a circular living roof for it to be called a cob house. A cob house can have literally any style of foundation, roof, and other components and be defined as a cob house. As long as the majority of its walls are made with cob then it’s a cob house.
Something that I always tell my students is that a cob building is just the same as any other type of building except that instead of wood framed walls (for example) we are replacing them with cob walls. Almost every other component of that building stays the same whether we are building a cob house or a conventional stick-framed house. The main difference is how all of the components integrate with a cob wall system. In this book, I will teach you how everything connects and integrates with cob walls. I also hope to dispel any misconceptions about what a cob house really is and give you a realistic and practical perspective that will actually help you build a modern, long-lasting cob home.
Now that we have put some things into perspective, I will summarize the possibilities and limitations for cob buildings. If anything, there can be some height limitations for cob structures. Most do not go above two or three stories tall. Overall, the possibilities are endless for the design and style of cob buildings.
Cob Building Components
In this section, we will describe the main building components as they pertain to cob buildings.
Foundation
The foundation is one of the most critical components to a building. This is the solid base upon which a building sits. The entire building depends on the strength and support of the foundation to stand. A building foundation can be constructed in many different ways with many different materials. Foundations are generally made with either stone or concrete. The latter being used in most cases today.
Windows and Doors
Windows and doorways are obvious components to almost any building. They serve the general purposes of letting light into the building, fresh airflow, and providing passageways into and out from the structure.
Walls
The walls make up a major part of any building. Walls can be made from a wide variety of materials. In this book, we are concerned with earthen wall systems. Within this component there can also be additional components, such as metal reinforcing. Codes have wall reinforcement requirements depending on seismic zones and wind zones.
Bond Beam
The bond beam is a concrete horizontal structural component that stretches along the top perimeter of the wall system. A bond beam braces the walls together and can help prevent shifting in seismic activity. The bond beam also serves as a good attachment point for roofing materials.
Roofing
The roof is a critical component that covers the top of a building and protects the structure and its inhabitants from the environment. A good roof is very important for earthen building systems because they direct rainfall away from the walls. A roof can be made with several conventional materials, such as wood or metal. Roof finishes can also be done in several different materials, such as: shingles, tiles, or metal sheeting.
Electrical & Plumbing
To access water and electricity within the building requires a series of electrical and plumbing systems. These components carry water and electricity from the source and distribute them through the building to any desired points of use.



